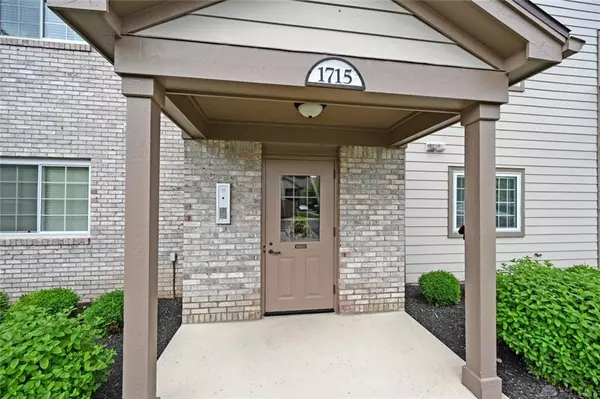2 Beds
2 Baths
1,442 SqFt
2 Beds
2 Baths
1,442 SqFt
Key Details
Property Type Condo
Sub Type Condominium
Listing Status Pending
Purchase Type For Sale
Square Footage 1,442 sqft
Price per Sqft $131
MLS Listing ID 936345
Bedrooms 2
Full Baths 2
HOA Fees $461/mo
Year Built 1997
Annual Tax Amount $3,334
Lot Size 1,968 Sqft
Lot Dimensions irreg
Property Sub-Type Condominium
Property Description
Unit is on first floor at the end of the hallway on your left.
Storage unit #2. Door to right of unit.
Garage #46. Door to left of unit.
Parking spot 51.
Garage is end unit and approx 5x12 larger than other units. Garage shelving will stay. Desk & cabinet to convey.
Location
State OH
County Montgomery
Zoning Residential
Rooms
Basement Slab
Kitchen Granite Counters, Island, Open to Family Room, Pantry, Remodeled
Main Level, 12*7 Dining Room
Main Level, 15*12 Kitchen
Main Level, 19*11 Primary Bedroom
Main Level, 7*5 Utility Room
Main Level, 15*12 Study/Office
Main Level, 18*14 Living Room
Main Level, 13*12 Bedroom
Interior
Interior Features Gas Water Heater, Paddle Fans, Smoke Alarm(s)
Heating Forced Air, Natural Gas
Cooling Central
Exterior
Exterior Feature Patio
Parking Features 1 Car, Attached, Opener
Utilities Available City Water, Natural Gas
Building
Level or Stories 1 Story
Structure Type Brick,Frame
Schools
School District Centerville

"My job is to find and attract mastery-based agents to the office, protect the culture, and make sure everyone is happy! "






